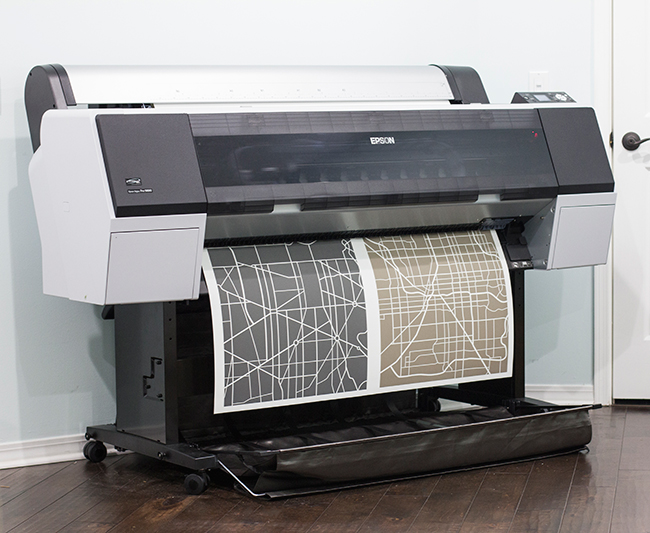Before I show the photos, let's take it back to the very beginning when we first moved in 2.5 years ago...
It was a sad little tan box with no style.
Then we removed the popcorn, laid some hardwood down, gave it a fresh coat of paint, and it became our master bedroom:
We loved our bedroom, but times were a changin' and business came first. So we moved out and the office moved in.
And after some beefed up lighting...
...new wall treatment,
a much larger workspace...
and, of course, this beast of a machine...
...we've made it to the finish line!
Let's also remember what the old office looked like...
Don't let the wide angle lens fool you—this room is about half the size as the new office. Cramped, humble beginnings.
Welcome to the new and improved, Jenna Sue Design Co. Studio...
You'll recognize the cabinet and two side desks which were reused from the old office...
Still loving my binder filing organization system!
There's plenty of desk space now to spread out while I'm working on the computer:
In the center of the room is a 4x6 foot table that's just the right size for cutting posters.
The wall space is used as convenient storage for tools:
On the other side is my packaging station:
 |
Here you'll find a waiting area for prints about to be sent off, along with smaller supplies and a scale.
I picked up these brocade paper trays at Office Max,
along with a matching business card holder:
These just happen to match the wall file I purchased a couple years ago at the Container Store:
Above the hanging files is something very special to me...
My Grandpa recently passed, and a sweet friend surprised me by getting a star named after him. He always told me how proud he was of me, and this is a nice reminder of where I came from and where I'm going.
At the end of the room is a sliding glass door leading to the backyard, with lots of light and a perfect view of afternoon storms. A much more inspiring view than before!
Across the desk area is my big printer...
And finally, one of my favorite parts... storage!
These Ikea Vittsjo shelves have been a lifesaver.
I love that everything has a place—I know exactly where to go, and can easily see when I'm running low on something.
There was even room for a couple pretty things.
I designed this print specifically with this space in mind, and will also offer it for sale soon...
Make sure you're following me on facebook to be the first to know when it comes out!
If you missed any steps, make sure to check out our decision to switch rooms, adding lighting and setting up the desk area, making beadboard wall and shelf ledge, adding storage and an area rug, and wrapping up with the finishing touches. And as always, you can find a complete source list, including paint colors, on my Florida House tour page!
Well folks, that wraps up the new studio tour. Special thanks to everyone who has been following along since the beginning! It's been a fun ride, and I can happily report that the 8+ hours I spend in here each day are much more pleasant—and most importantly, efficient! It's amazing what a well thought out arrangement can do for your workflow.
Here's to the next chapter of Jenna Sue Design Co...

































0 comments:
Post a Comment