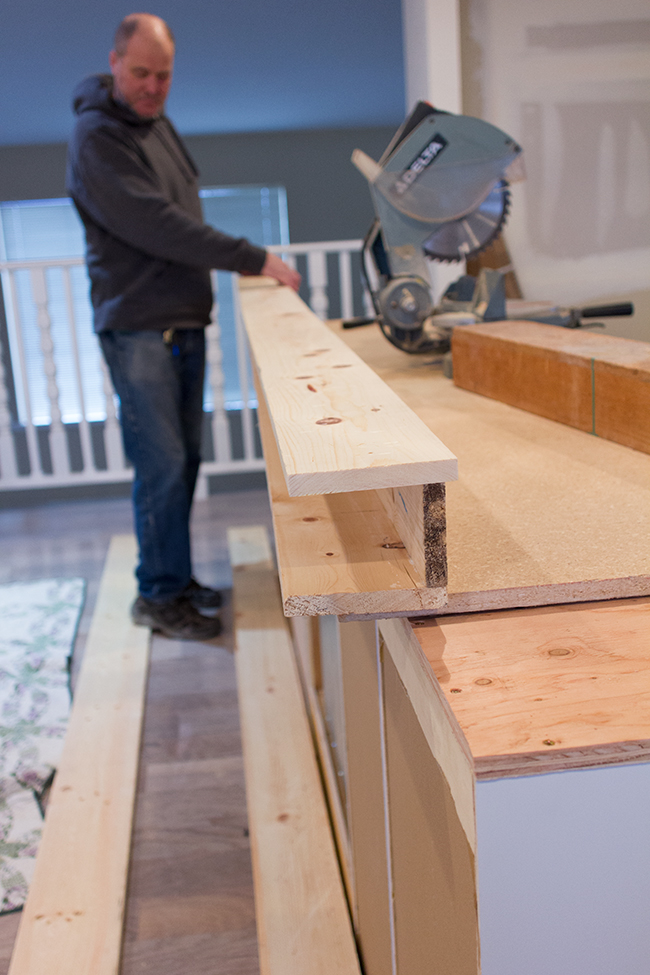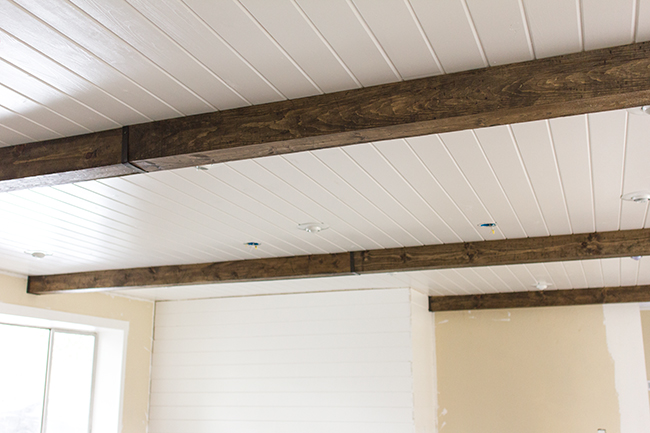I'll post details about the move soon, but in the meantime you can check out this little instagram video I posted this afternoon for a glimpse of our cozy, rainy Sunday.
But first I'm dying to share our brand new kitchen beams with you!
Wood beams were high on my wish list when we were house hunting. They're actually pretty common in this area, and I was able to look past the lack of them in this house knowing I could build my own. This is one of those huge bang for your buck projects.
When I searched for faux wood beams online, I found so many awesome options and styles from all over, like this rustic "hand hewn" beam...
The only problem? They were over $400 each! The sizes I needed would have run me nearly $1200. And I'd still have to install them myself and wait 6-8 weeks for delivery. Um, no thanks. Time to DIY.
Let's get the basics out of the way—tools you'll need for this project:
Lumber (I used the cheap whitewood from Lowe's in 1x4x10s, 1x6x10s, and a 1x8 we had to rip down—but you'll only need two sizes for the top/bottom and sides)
Nail gun and nails (finishing nails work)
Saw to cut your boards to length
Drill & long screws
Wood stain of your choice
Beam straps (if you have seams, or if you just like the look—read on for more info)
Not necessary but helpful:
Wood glue or liquid nails
A clamp
The size can be whatever you'd like, but I went with 1x6" boards for the sides and 1x4"s for the top and bottom. For reassurance, I checked online and found this tutorial which is exactly what I had expected.
Feeling confident and prepared, we headed to Lowe's to stock up on our lumber:
I chose three beams for the layout to cover the seams where the wood planks met—two were identical and 20' long, and one was 10' long because it ended at a shorter wall. The total ended up at around $200 including our stain and a box of screws.
The first step was to run the top 1x4" along the ceiling, screwed into a stud every couple feet. This board had to be solid because it would be supporting the entire beam. We used extra long 4" screws since it had to go through the 1x4, wood planks, drywall and the stud.

Half of this shorter beam ran along a wall, so we had to line it up with our wood planks and make sure there was enough space (3/4") to squeeze in the right side board so it would hide the exposed edges you can see in this photo:
For the two longer beams, we had to use two 1x4x10's since they don't come in 20' lengths. We just butted them right up next to each other—this board would be hidden so it didn't matter.

One board at a time...
Done!
After that was out of the way, it was time to have a little fun.
I wanted these beams to be distressed, so we pulled out a random assortment of tools and banged away.
The stain really picks up every dent & ding and makes them stand out (as you'll see in just a sec....)
Then came the toughest part: building these things.
I enlisted my dad's help for this—it's definitely a two person job.
I tried to find the straightest boards I could (always double check them before you buy!) but they're never perfectly straight, so there was a lot of forcing/persuading to get them to line up.
I ran out of wood glue so I ran a bead of liquid nails where the boards met. I held them in place so the edges lined up while my dad used the nail gun to secure them every several inches or as needed.
There were some gaps (a clamp would have been helpful) and it wasn't perfect, but that's why I'm all about the rustic/farmhouse style—imperfection is a good thing!
We ended up with five beams—(two 10's combined to make 20', and one 10').
Then the stain came out and things got real.
This was my favorite part... watching it come to life with depth and color.
After the first short beam was ready, the boys attempted to hoist it up and install it:
But the sucker wouldn't budge.
They hammered and pushed and shoved, but the gap we left for the right side to slide in was just too small.
So Brad had to cut it away with the jigsaw. It would be completely hidden, so it was all good.
Finally it worked—first beam down! (or should I say up?)
The next four were easier. Luckily this wood is soft and easily plyable, so they could just wiggle the sides in place around the 1x4.
We skipped the liquid nails and used standard 18 gauge finishing nails along the edge.
The beams are pretty light and they aren't going anywhere.
Then we got to the middle...
I was just going to wait and see how they looked at this point. If the seams fit tightly and everything lined up and it wasn't too noticeable, I figured I'd just leave it like that.
But there were gaps. It looked fine from far away, but close up, not so much. I had a solution though... we'll get to that in just a second.
Some boards were extra stubborn and left a gap at the ceiling, so we used a car jack to push it in place while we nailed them in.
Totally worked.
Now, back to those gaps.
I figured it would happen, so the first thing that came to my mind were beam straps...
| Source |
Most of those online faux beam places sell rubber straps made to look like metal, but I was impatient and cheap and figured I could make my own.
Brad spotted these metal strips at Lowe's for $10 a piece and grabbed two:
They were perfect.
First we measured the dimensions of our beams (ours were 5 5/8" tall and 5" wide), made marks on the straps and used metal snips to cut them:
With our piece cut to size, we took it into the garage, lined the mark up with the edge of a hard 90º surface, and hammered it into place.
This metal is pretty thin so it bends relatively easy.
Once both bends had been shaped, Brad drilled a hole into each end using a drill bit so we could secure it to the beams.
Fits like a glove!
 |
| Ignore the gaps in the corner, still need to add trim! |
Two of the beams ended at a wall, so we only had to make a two sided strap for those:
After all eight straps were prepared (this all took less than an hour), it was time for paint!
I used an oil rubbed bronze can I had leftover from Florida.
All dry and ready to mount...
Simple as screwing them into the wood...
Done!
To be honest, I didn't want to add the straps at first—I thought they would mess up the flow and simplicity of the beams.
But I've changed my mind. I love the character it adds.
Would you agree?
View from the living room (I can't wait to get rid of this railing...)
And there you have it—the first finished part of our kitchen!
Actually, that's not even true, we still have bulbs to replace and pendant lights to hang. But the overall feeling you get walking into the kitchen has really changed... it's amazing how much $200 in materials and a day of work can transform the whole vibe (especially when the factory made alternative is $1000 more!)
Hopefully this inspires you to get out there and tackle it yourself. It's one of those things that looks pretty intimidating before you do it, but then when it's done you'll want to do your whole house (I'm eyeing you next, living room...)
That's all for tonight, I'll be back shortly to talk all about our big move and what our house looks like now with the furniture in. Exciting stuff!






































0 comments:
Post a Comment